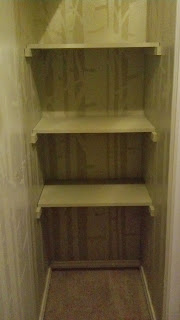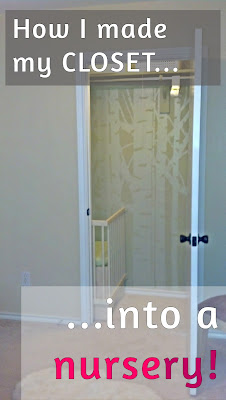My house isn't that big, especially since I hope to have a lot of kids. One of the biggest questions is, how to have up to three kids and an infant in a 3 bedroom house, and still have a guest room available for guests?
I had a few ideas - the main one was to convert a closet into an entire nursery. Because honestly, babies don't really need a whole lot of room, just a place to sleep. They don't even need a devoted playspace (in the beginning).
I'm going to show you how I converted a closet into a nursery. I'm not talking about a Master Bedroom closet either - I'm talking about a narrow bedroom closet that's barely a walk in!
Another perk about a nursery in a closet, is that instead of only a door between household noise and your baby, you actually have a "room within a room", to keep light, noise, and etc. from bothering your sleeping baby.
Here's what I had to work with:
Here is the left hand side of the closet:
And the right hand side:
This whole closet is about 2 feet deep, and 8 feet wide.
First, I had to take out that middle shelf. I lifted the shelf off of the rails it was resting on, then I pried the rails from the wall with a prybar. The rails had long staple-like things holding them to the wall. I used spackle to patch the holes.
I left that top high shelf on.
I painted the closet a very pale green in a matte finish, then I painted birch trees in a high gloss of the same color. I love the woods, and wanted a Narnia-wardrobe type of feel:
I installed shelves along the right side for baby storage stuff. I screwed rails into the wall studs and glued melamine shelves I bought from Lowe's (cut them to size) on top.
 |
| I love my painted trees. I feel like I'm in a secret forest every time I go in there. |
Now, how to fit a crib in the closet?
It was too small for a mini crib, and too small for an entire portable crib - but it will fit a portable crib mattress! Those mattresses are 24" wide by 3 feet long, and 3" deep, give or take a few inches due to the brand.
So I made my own crib.
I bought a defunct regular size crib from Craigslist for $30 as part of my plan. I only used the side rails for this project. The mattress rail I used to make an adjustable clothes drying rack.
I wanted a crib that I could lower the bottom of it as the baby gets bigger (much like a regular crib).
First, I used five concrete blocks resting on squares of plywood as my "legs" of the crib. I have some adhesive silicone on top of them in this pic for my next step:
 |
| The color doesn't matter, since I'll never see them. These were already pink, so it was whatever for me. |
I glued down my crib platform of 3/4" plywood:
And this is the first layer of the crib (the lowest depth it will go). I then stapled in white fabric all around:
Using more concrete blocks (also glued down using caulk), and one more
board, I had another level for my crib! When my child is old enough to
climb out at the highest setting, I can lower the crib to the shortest
setting by just popping out the top blocks.
I cut a crib rail to the width of the closet:
The mattress will come just past the door, so I needed a small piece also to make a safe corner.:
I sanded and painted the rails with a baby-safe, low VOC, non-toxic paint, and attached it to the walls around my crib.
 |
| Pictured is the "second level" of my crib. |
Since the crib is lower than a normal crib, I can reach to the back corners of
the crib with very little effort. The rail is lower than my waist.
I used corner braces to attach the rails to the wall and each other. I then coated the braces with silicone, which covers the screws, sharp edges, and etc.
Then I painted over them in the original wall color, put the mattress in, and tada! A crib!
Here's the other side of the closet:
View of above:
The crib, as assembled, isn't budging. I also sat in it myself!
So,
a mini crib can hold a child until the child is about 33" tall. That's
usually by the time the child is 24-30 months old (or 2 - 2.5 years
old). By that time, I can move my kid to a twin bed in the room (on the floor, or
without box springs so it's not very high) to put baby #2 in the closet!
I
do have a dresser in the room proper for diaper changing, but for
sleeping and baby stuff storage, it's all in the closet! I will have a baby
monitor in the closet with the baby, but I especially like how closets
are 100% dark, less likely to let sound in, etc.
Now an older child can go into the nursery for something, without waking the baby in the closet!
The rest of the room has a changing table (a dresser makeover I did) and a glider. I can add a bed at any time to make this into a functional bedroom!
Here's a panoramic view of the closet and the room that will be the playroom/nursing room, whatever...
On crib safety guidelines...
Safety Guidelines to follow:
1. The gap between the mattress and the wall (or side of the crib) should be minimal; two adult fingers should not be able to fit in the gap. Those cracks along the edges are about 1/8 of an inch - I can barely fit a finger in there.
2. The space between the slats should be no more than 2-3/8 inches apart to prevent infants from getting their head stuck between them. The slats in my crib are from an actual crib, and the distance is 2" apart.
3. The top rails of crib sides, in their raised position, should be at least 26 inches above the top of the mattress support at its lowest position. My rails are 26" from the mattress at the lowest setting in my crib.
There are no drop sides in this crib, no vinyl or plastic things, and there will be no super-soft bedding. The rest of crib guidelines have to do with the hardware used to assemble the crib (which mine doesn't have, and guidelines about where not to put the crib (like next to a window with cords and things).

















